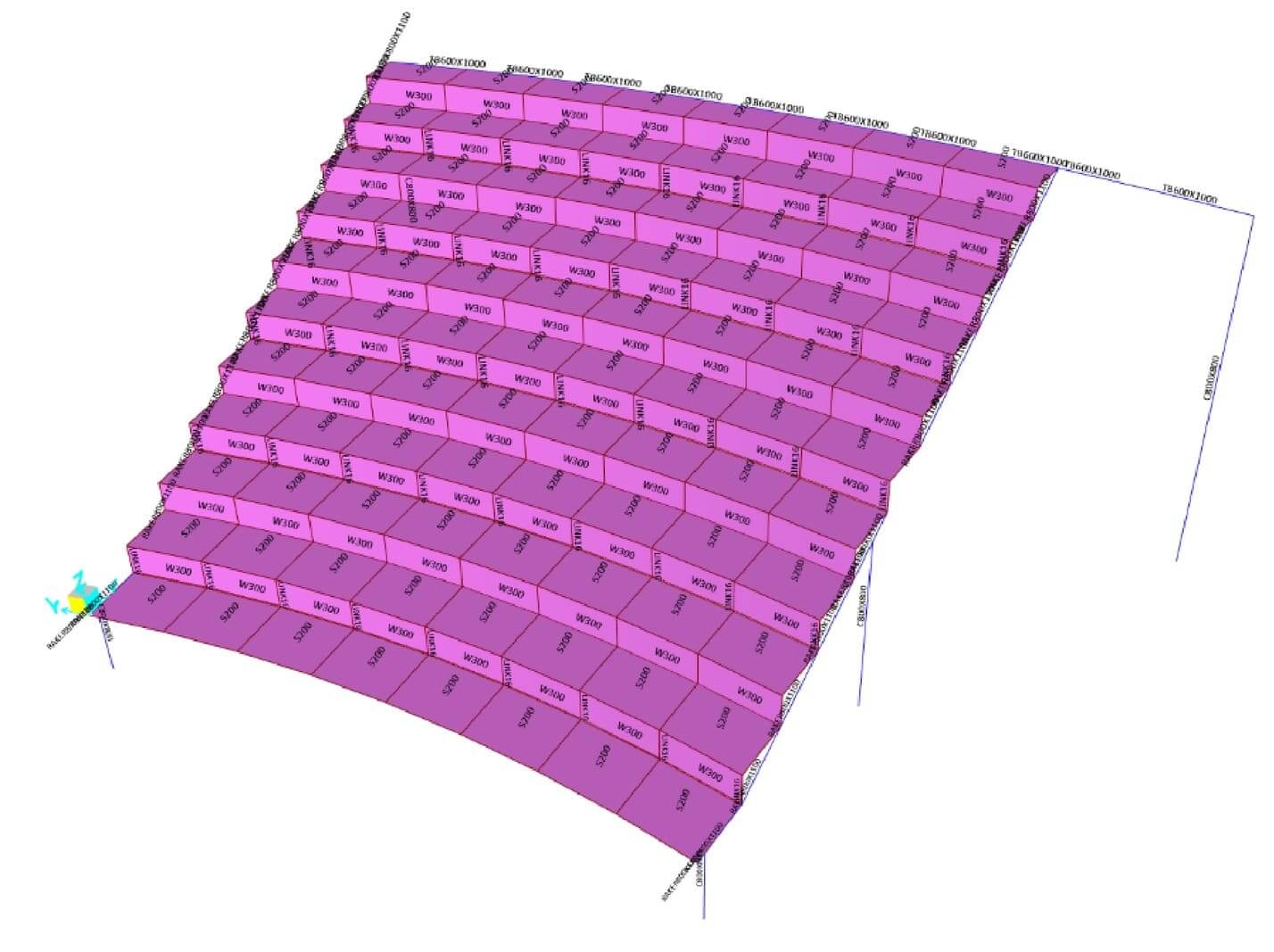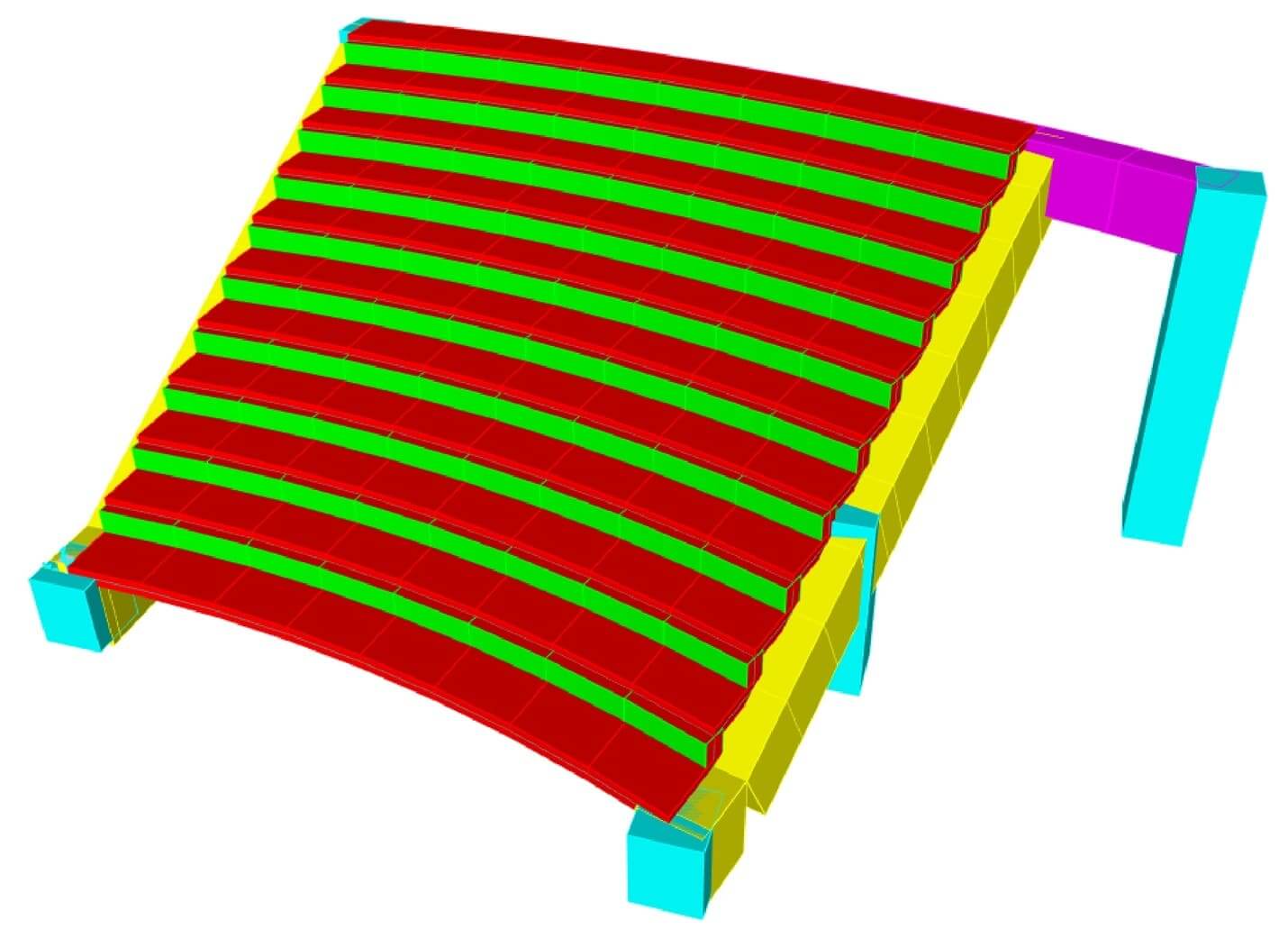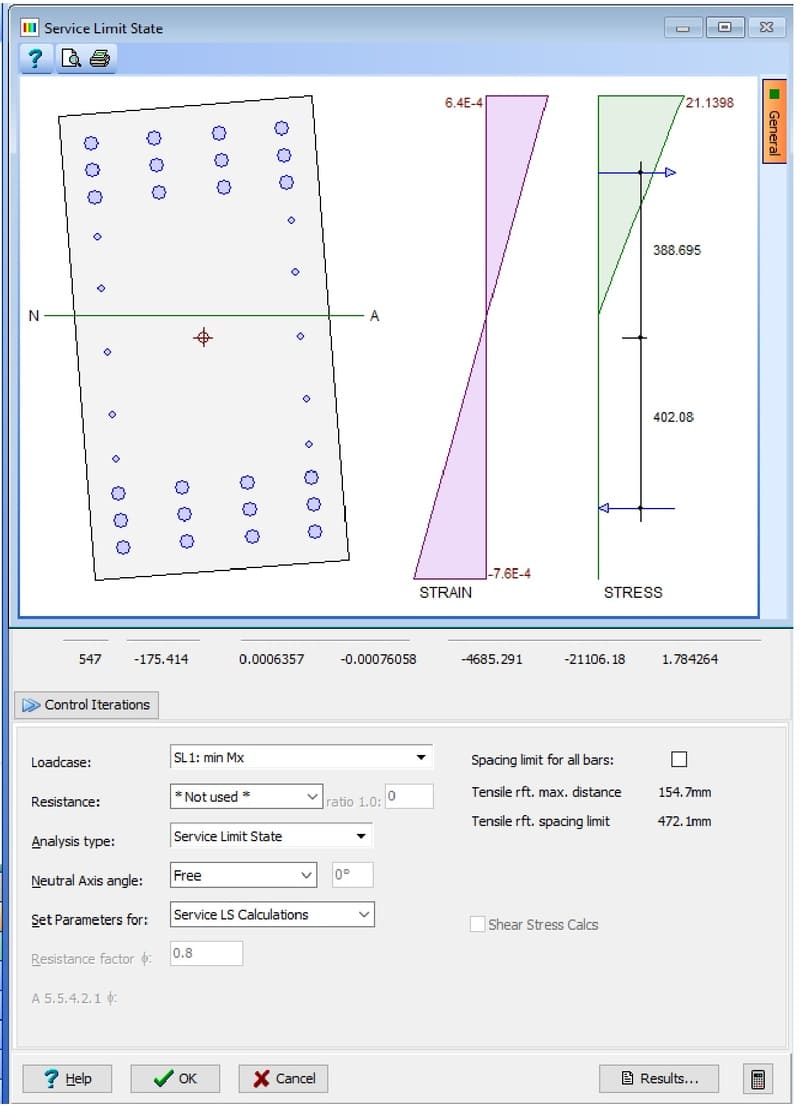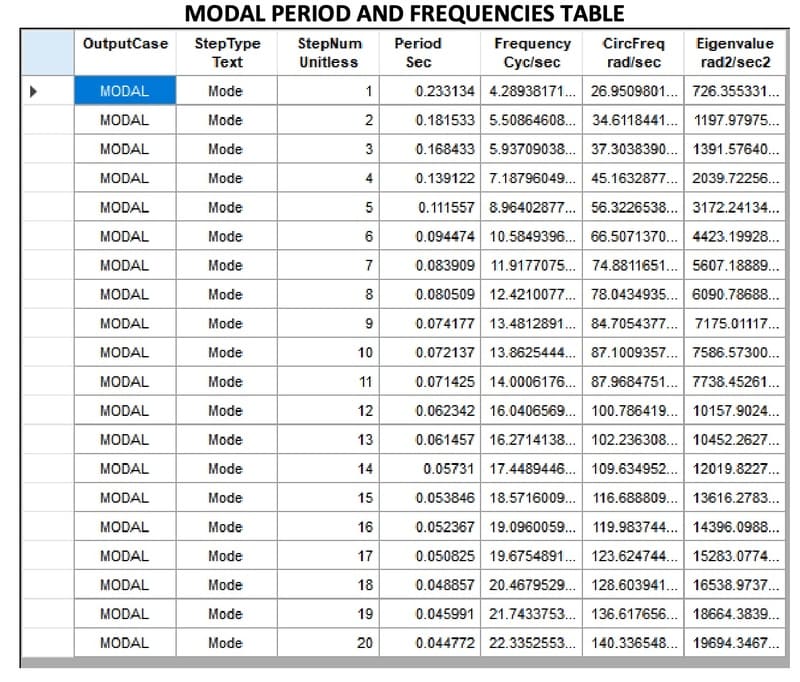Stadium Grandstand

The stadium grandstand consists of precast bleachers, precast raking beams and columns. The structural design involved vibration control measures to ensure that the comfort limit is maintained during crowd activity. This is achieved by specifying member sizes that are stiff enough to avoid large vertical accelerations and avoid resonance.
The major challenge involved segmenting the precast elements into elements that can be lifted by the crane available at site, then connecting them together to form a strong joint. The precast joints consisted of proprietary "shoe" connections, grouted sleeves and stitched concrete connections.


The structural design was performed using various softwares and custom spreadsheets. The software packages included SAP2000, ETABS, Autodesk Structural Bridge Design, Peikko and PROKON.


Both strength criteria and serviceability criteria were satisfied in the design. The advantages of precast construction were realized for the project due to speed of erection and minimal amount the workforce required at site.