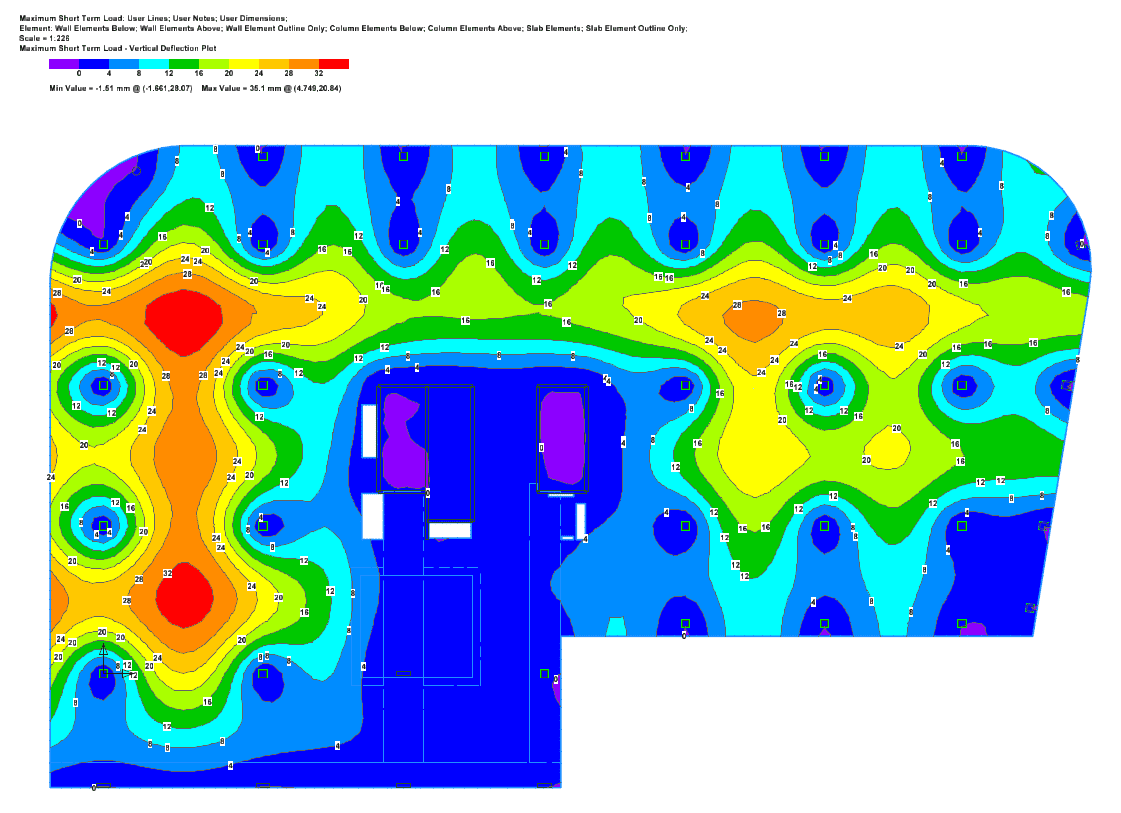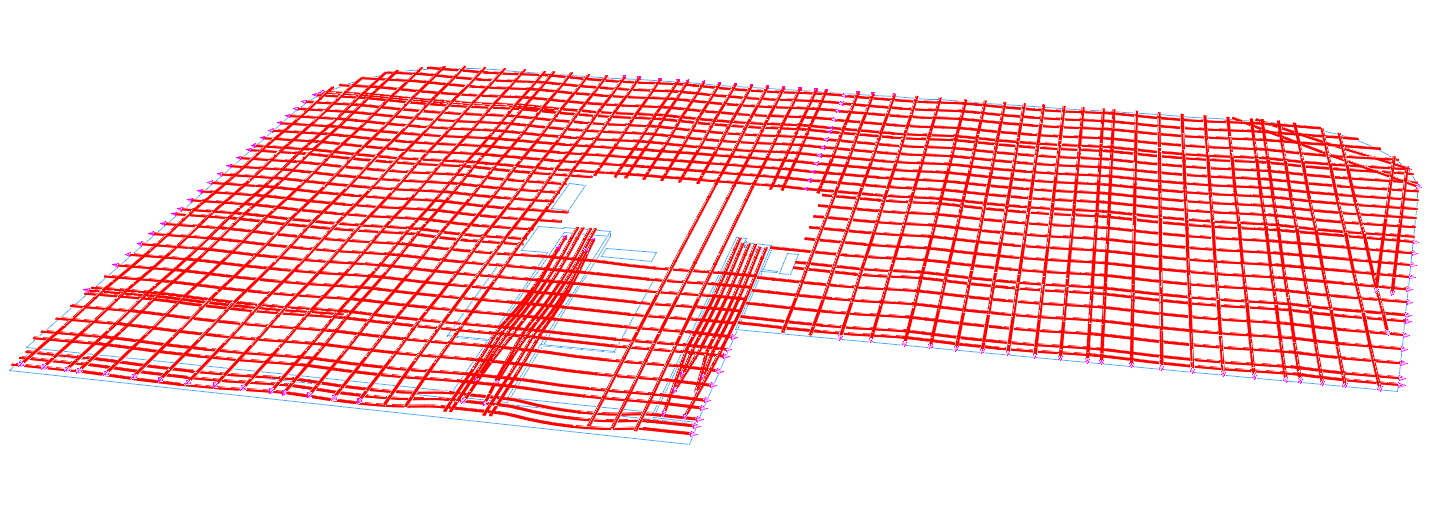Post-Tension Slab for Apartment Unit
Structural Design

The project involved the design of the post-tensioned slab for a typical apartment unit for a multi-story building. The PT slab system was selected over traditional reinforced concrete slab system to allow reduction of the slab thickness by as much as 30%. This reduction led to the realization of some savings in the foundation and shear wall design.

The PT tendons consisted of 12.7mm diameter low-relaxation strands. The tendons are spaced every 1.2m on average. Nominal amount of bottom reinforcement are added and some top reinforcement over the columns to achieve minimum required strength.