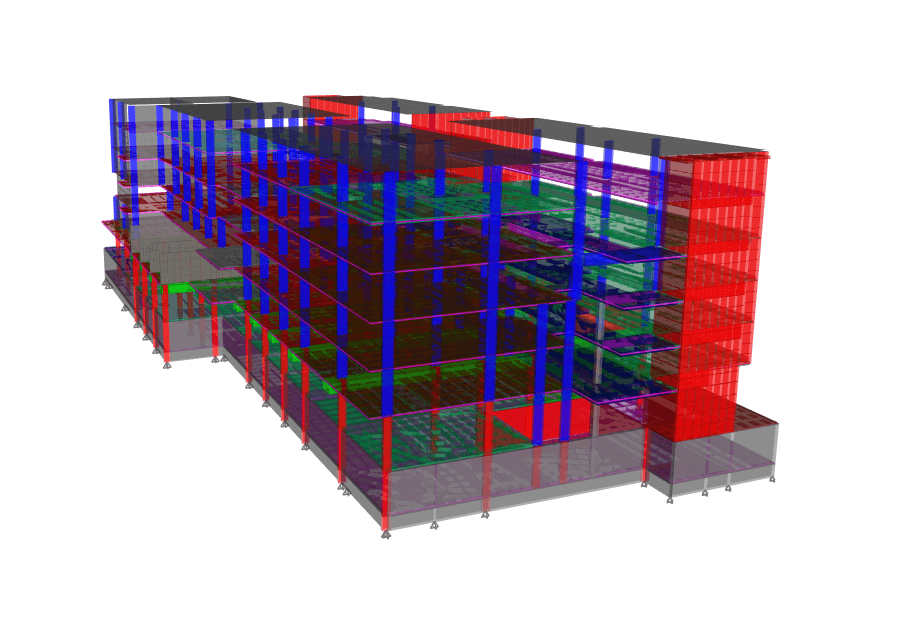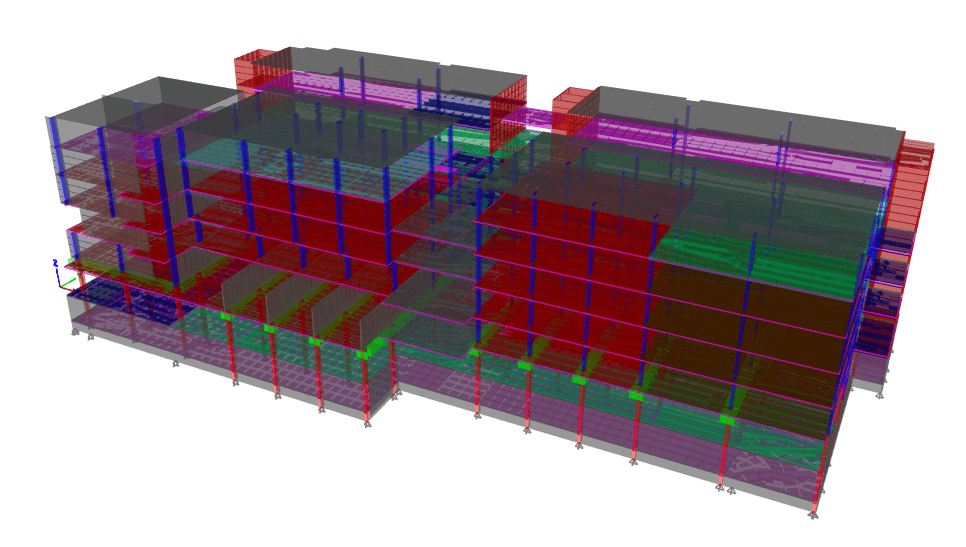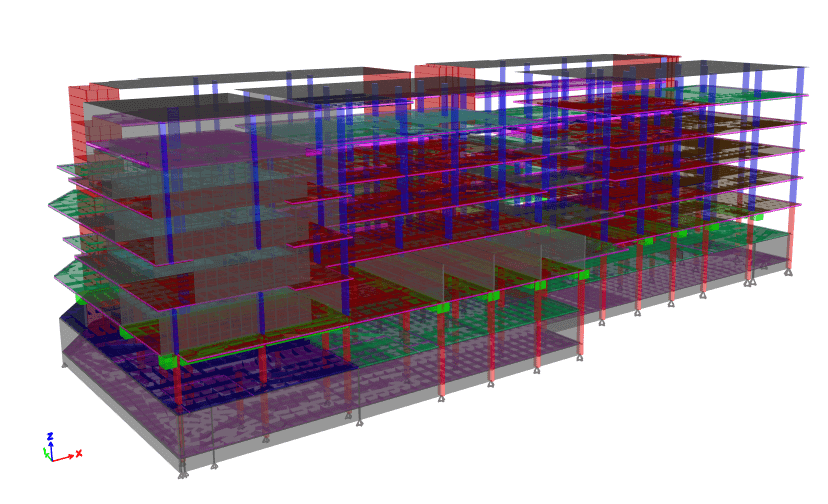Seven-Story Apartment Building
Structural Design

The project involved structural design of the columns, beams, slabs, piled foundation and shear walls for the apartment building. Structural stability of achieved primarily by the corewalls/shearwalls.


The building design is performed with the aid of ETABS 2019. The foundation and suspended slab design was facilitated using SAFE 2020. Several iterations of analysis were done to optimize the sizes of the structural elements. The shearwalls were positioned to reduce the overall torsion of the building leading to more economical design.