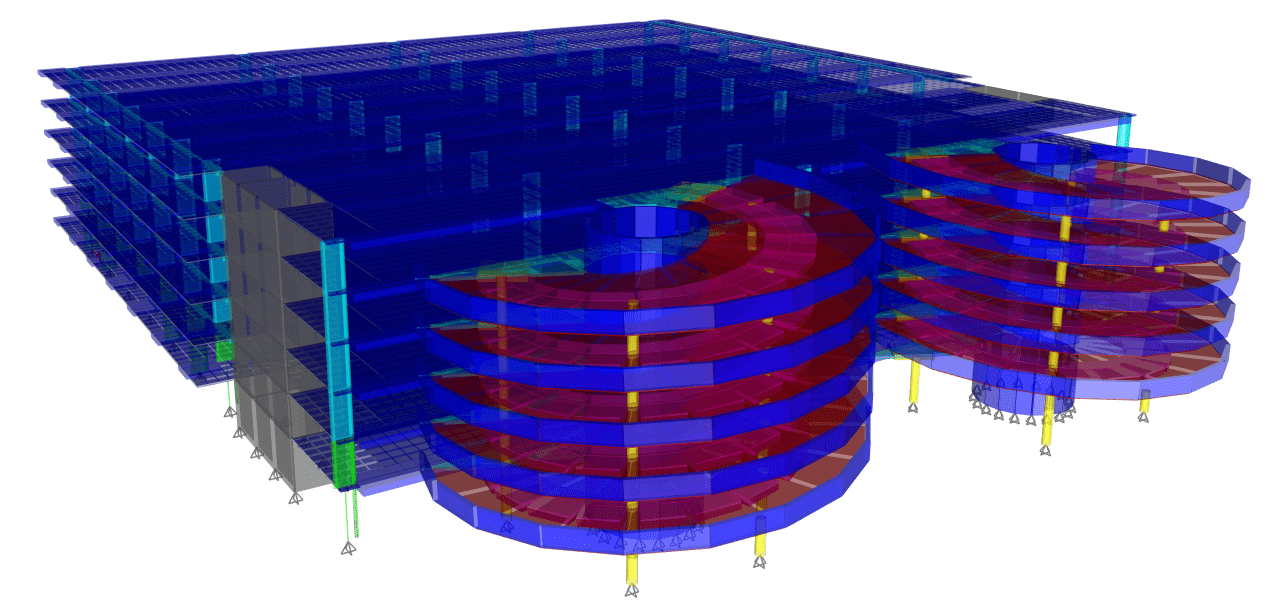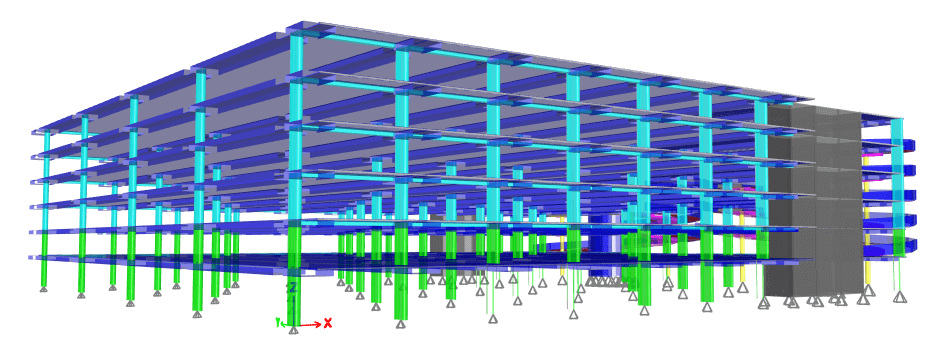Six-Story Carpark Building with Spiral Ramp
Structural Design

The project is a six-story carpark building which features two spiral ramps. The scope included structural modelling and schematic design of the slab, ramp, PT beams, and RC shearwalls.

The main lateral force resisting system relies on the shearwalls and contribution of the frame action between beams and columns.

There is inherent torsion in the building due to the eccentric position of the shearwalls. This is mitigated by designing the beams on the left side of the building to have sufficient stiffness to act as moment frames.