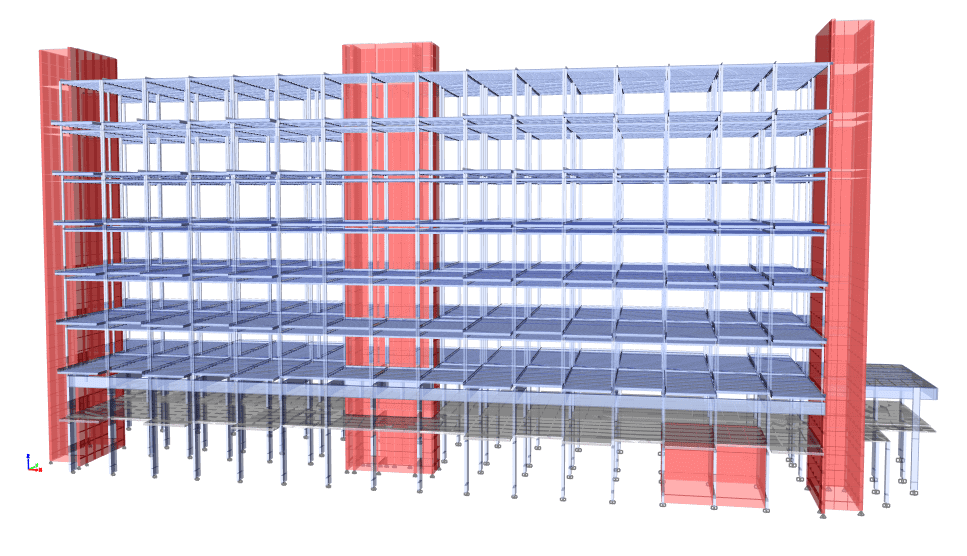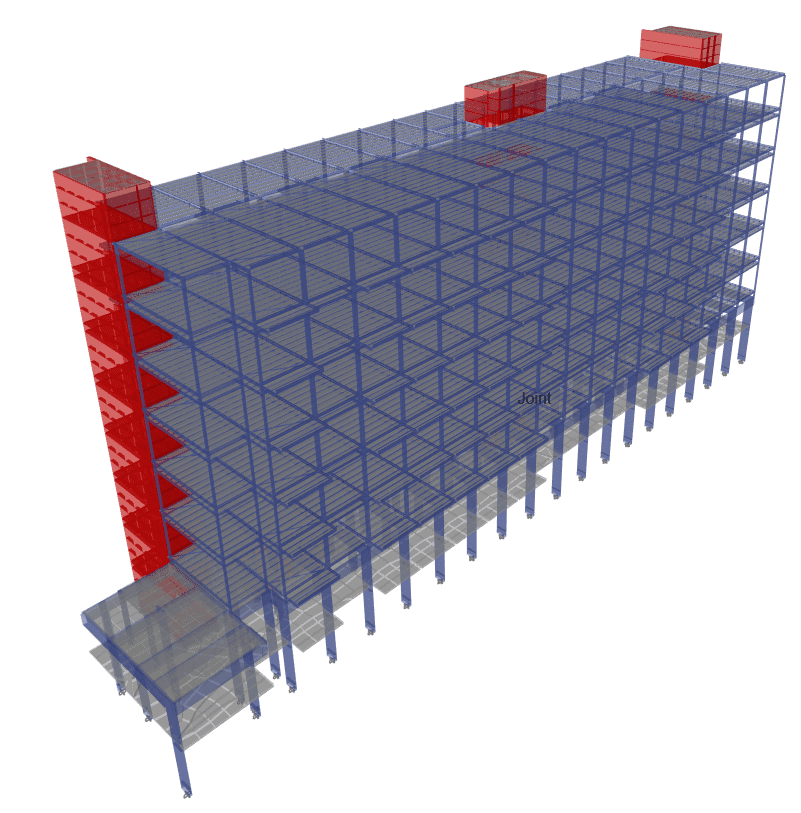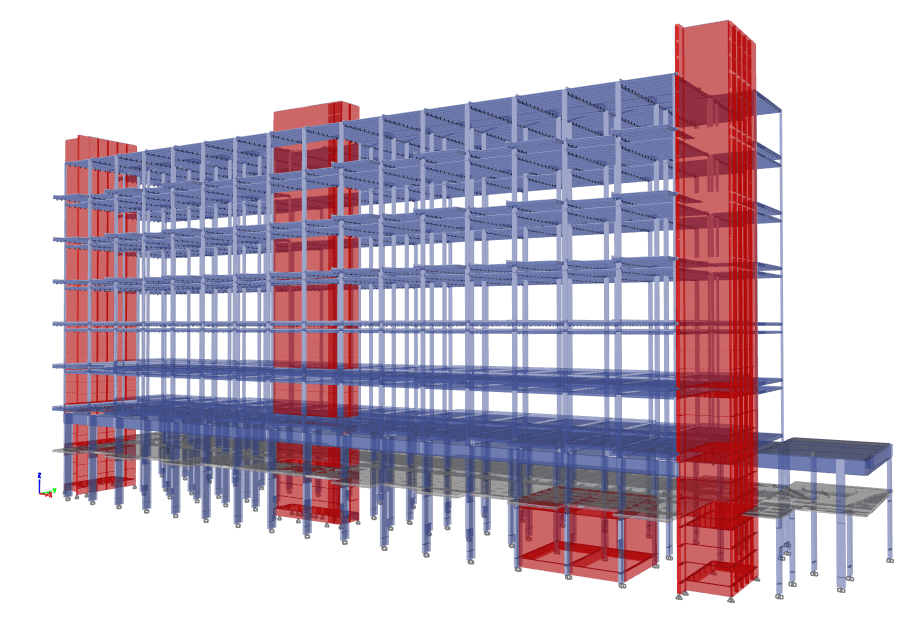Eight-Story Hybrid Concrete and Steel Building
Structural Design

The structure is a hybrid system consisting of reinforced concrete foundation, concrete shearwalls, steel columns, steel beams, and composite steel deck slab. This unique system is very lightweight when compared to a pure reinforced concrete solution. It features connections that allow ease of erection. The design opened up the option to fabricate the steel elements off-site in assembled modules then carried to site leading to even faster construction time.


CSI ETABS 2019 was used for the structural design of the building. The design of the steel connections were performed using Idea Statica.