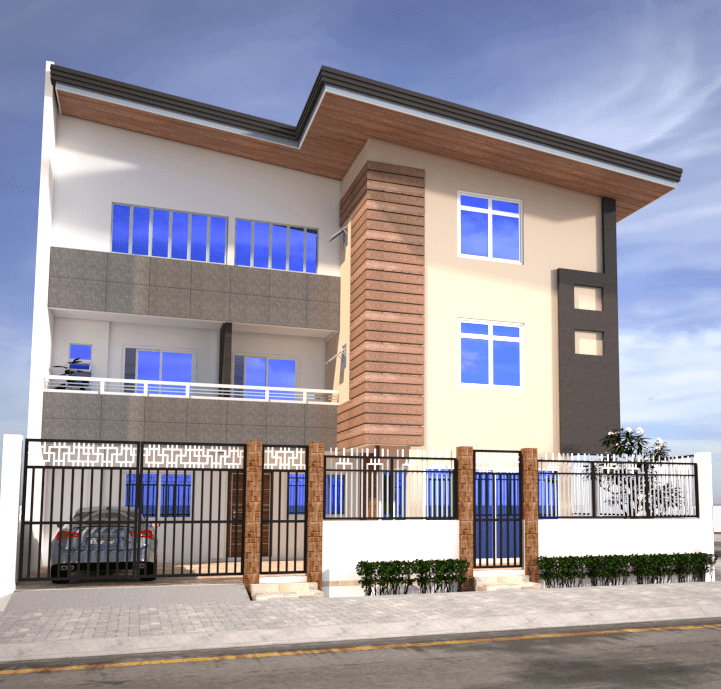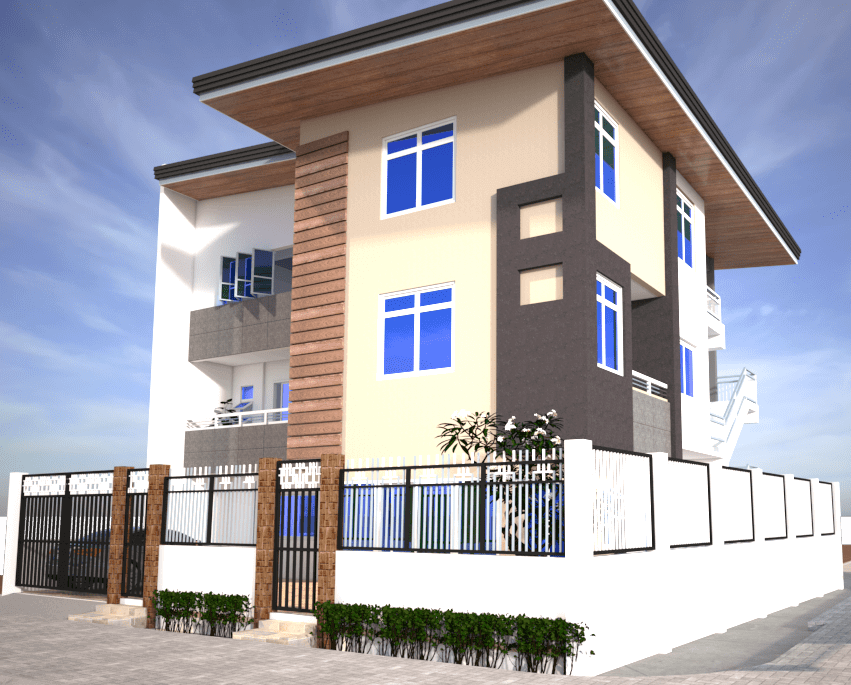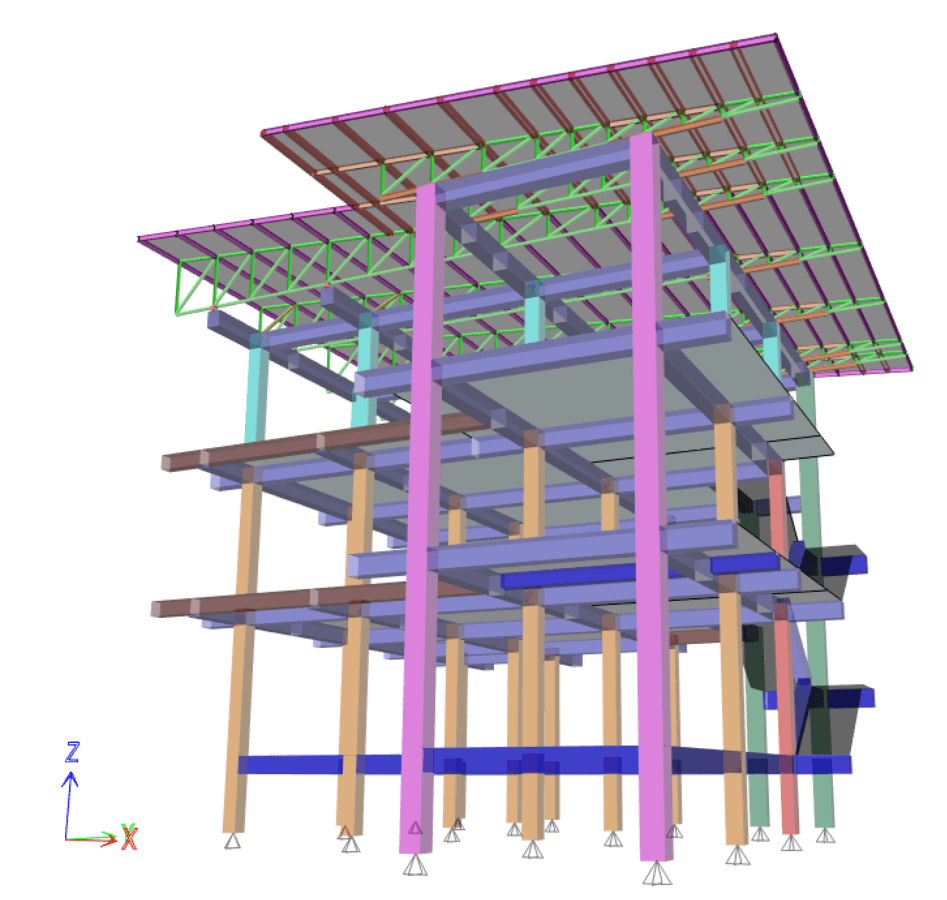Three-Story Apartment Building
Structural Analysis and Design

The project is a three-story apartment building featuring multi-tenant units with a total area of 300 sq.m. The scope included the architectural and structural design of the building.

The building has a total of seven bedrooms and a large function area on the third floor. The structural system uses special moment beams and columns. The detailing strictly adhered to requirements of NSCP 2015 for SMRF such as maximum spacing of ties, use of seismic hooks, development lengths, and minimum longitudinal reinforcement of beams.

The building design was performed using CSI ETABS 2018, SAFE 2016, and PROKON.